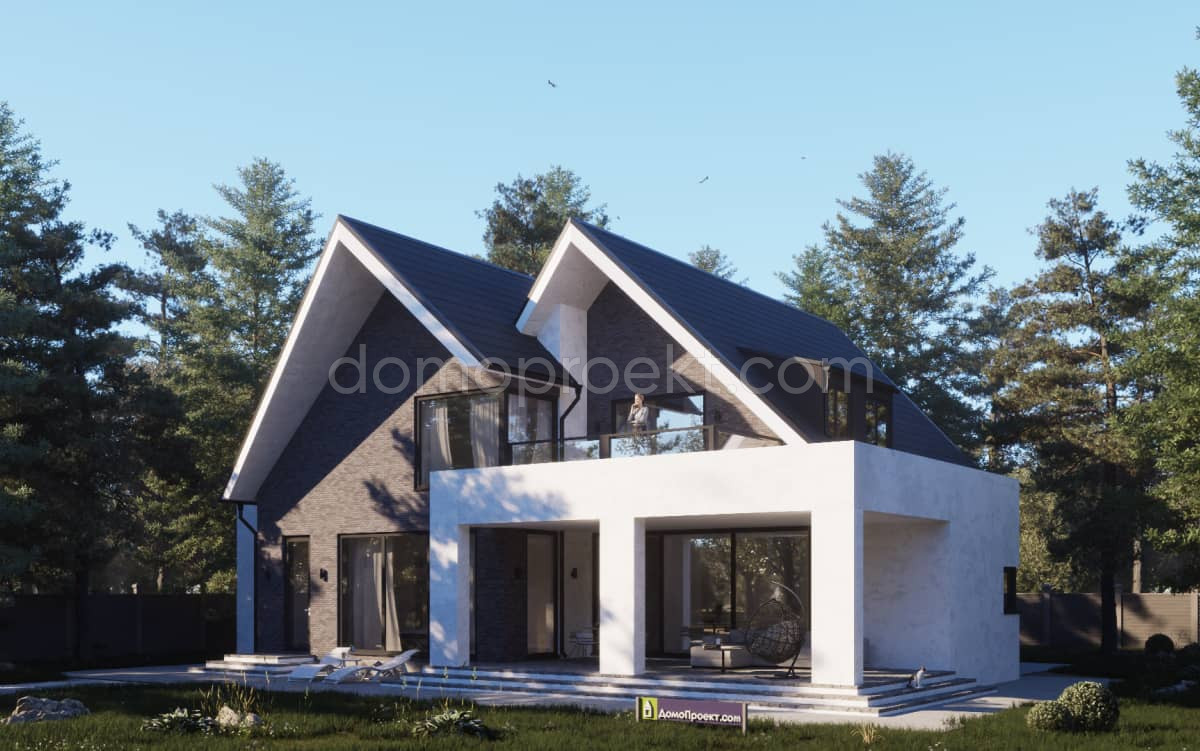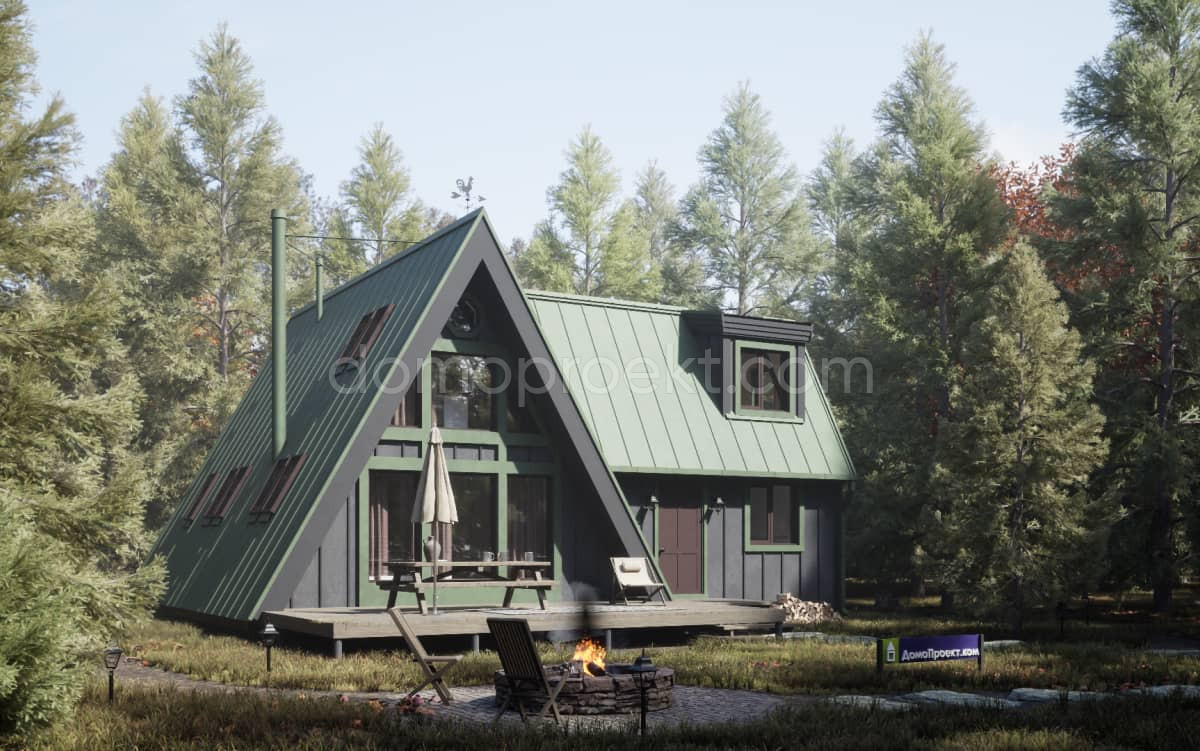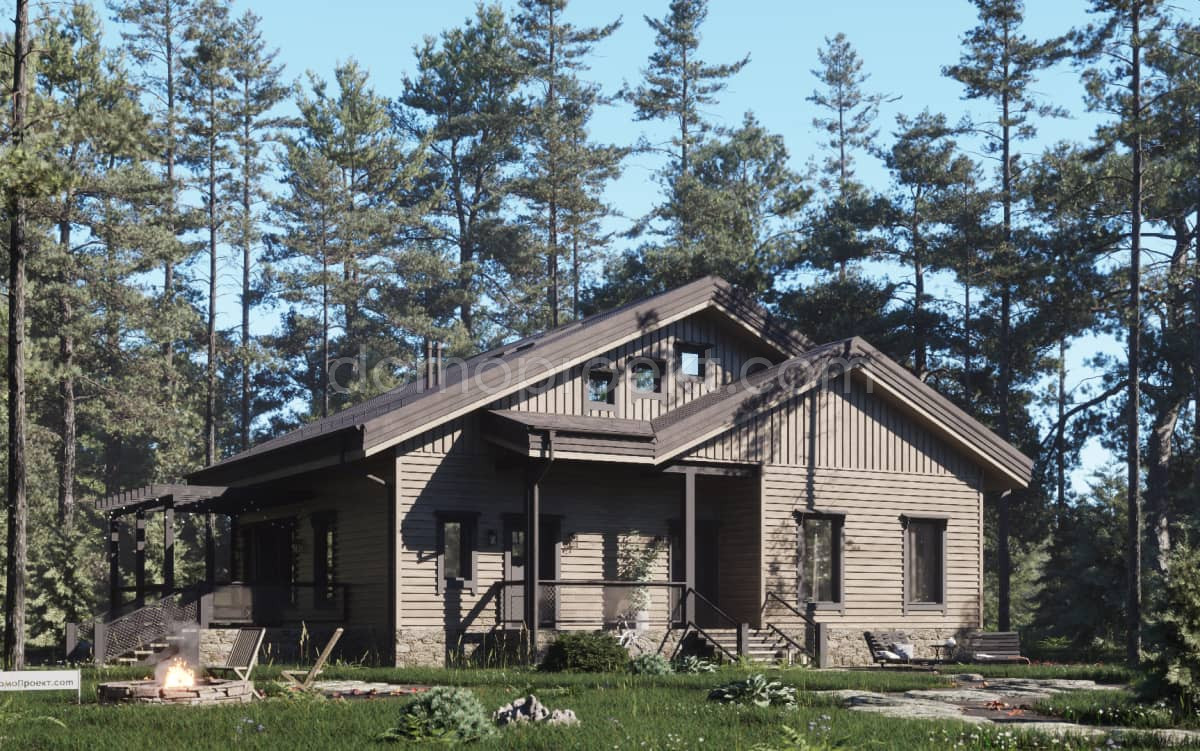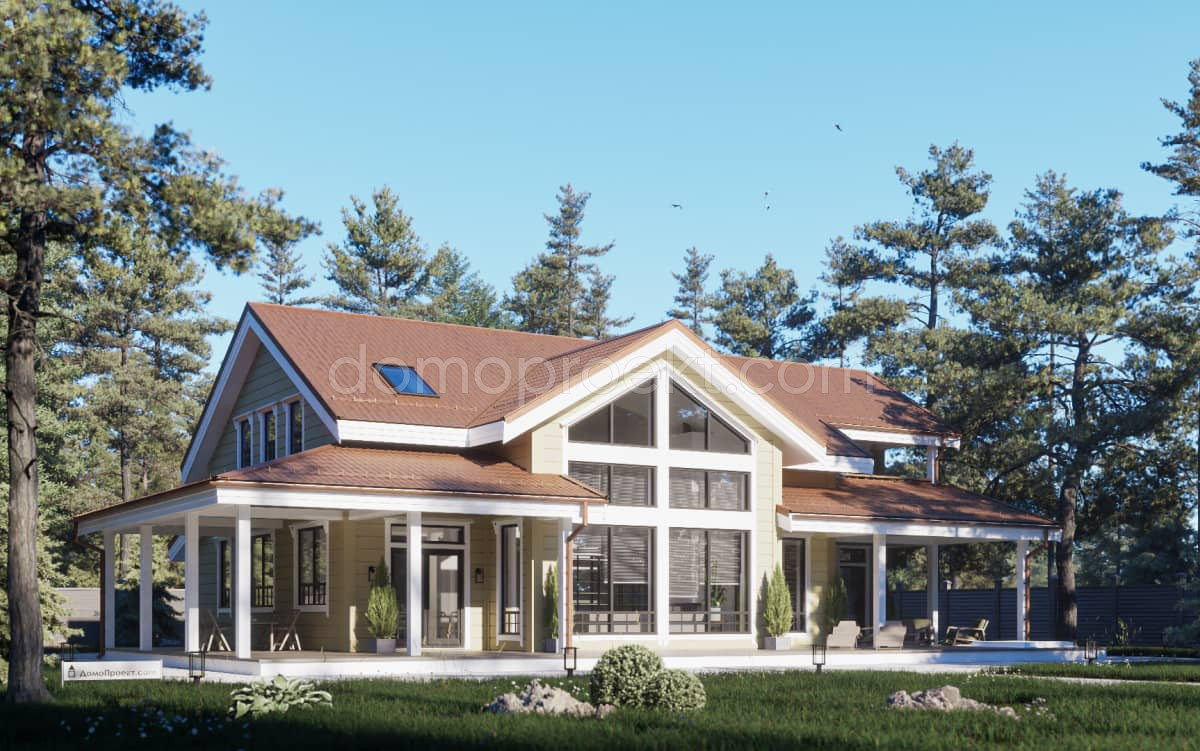-
Project shop
-
Building
-
Preparation and landscaping
-
Building
-
Other types of works
-
-
Design of houses
- Individual design
- Design of frame houses
- Design of houses from a bar
- Designing houses from glued beams
- Designing houses from logs
- Design of foundations
- Design of houses from aerated concrete
- Making changes to a typical project
- Interior design
- 3D visualization
- Design of engineering utilities
- Heating
- Water supply and sewerage
- Ventilation, air conditioning
- Power supply
- Boiler room
- Design of apartments
- Prices for designing
- Design of the facade of the house
- Sales
- Gallery
-
Information
×

DomoProekt.com
Do you have any questions?
Leave your number, we will be happy to consult you!
By clicking on the button, you accept and consent to the processing of personal data.






